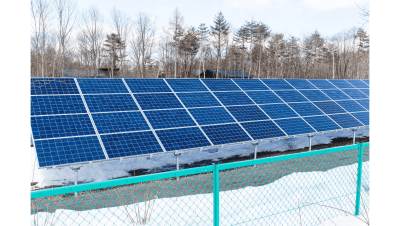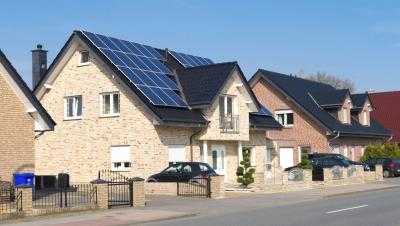Solar Decathlon Homes Feature Innovative Engineering and Design
Homes on display at the Solar Decathlon in California this week are not only showcasing the power of the sun, but also innovative new heating and cooling systems, sustainable engineering, flexible home design and multifunctional spaces.
Nineteen collegiate teams from all over the world designed and built solar-powered homes to compete in the U.S. Department of Energy’s Solar Decathlon, which is taking place in Irvine, Calif. Oct. 3-13. The competition has brought teams together to demonstrate sustainable home design and the application of solar power generation since 2002. This is the first year the event is not at the National Mall in Washington, D.C.
The Southern California Institute of Architecture and the California Institute of Technology built an expandable home with two modules on rails that can seal together as a 620-square-foot home or spread open to reveal a mid-yard covered in a deck made of reclaimed wood, which provides almost 1,800 square feet of living space.
The house’s moveable walls allow the homeowner to transform half of the home into a bedroom, office or living room depending on his or her needs.
“We wanted to design a house for our home,” said Daniel Lee, project manager. “We live here in Southern California and we wanted a home that could bring the outside in.”
Bringing the outdoors into the home and providing an expanded living area through vast outdoor living space is a common theme amongst most of the Solar Decathlon homes, many of which have more than 1,000 square feet of decking. None of the houses have interiors larger than 1,000 square feet.
“We wanted a big front deck,” stated Craig Carlson, the head architect on the Radiant House, which was built entirely by undergraduate students at Santa Clara University. “With the sliding doors and the back deck, it makes the house feel much bigger than it is.”
Flexible spaces with murphy beds, multifunctional furniture and moveable walls are also common in this year’s entries.
Missouri University of Science and Technology’s Chameleon House is designed to adopt to the needs of the homeowner. A vast open space makes the house feel big, the block furniture can be used as chairs, ottomans or end tables and a moveable partition can transform a big party and gathering space into a quiet and separate office or bedroom.
“Keeping the space open gives us a lot of possibilities,” said Kyle Eby, who primarily worked on developing the home’s air and vapor barrier.
The teams all boasted high R-values in the walls and ceilings due to innovative home insulation techniques ranging from vacuum barriers to structural insulated panels and liquid foam. The more insulated the homes, the less heating and cooling they need.
Most teams also incorporated passive heating and cooling designs with large south facing windows and high open northern windows to reduce the need for energy intensive HVAC systems.
Heat exchangers, as well as radiant heating and cooling systems, are also common in the houses, many of which include solar thermal technology for hot water heating.
With so many of the homes using outdoor space, there has also been a big focus on home gardens and innovative gray water irrigation systems.
All of the homes are outfitted with solar photovoltaic panels, but even with smaller systems, most of the Solar Decathlon entries are producing more electricity than they will consume with tight building envelopes and efficient design.



