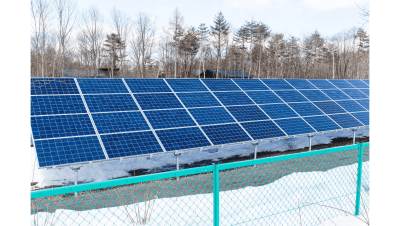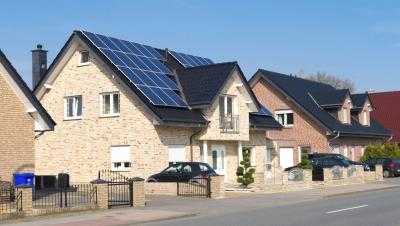A brief look at the Solar Decathlon solar village
 It’s a cloudy, muggy day on the West Potomac Park of the National Mall. It’s been this way since the U.S. Department of Energy’s Solar Decathlon opened its door to journalists on Sept. 21.
It’s a cloudy, muggy day on the West Potomac Park of the National Mall. It’s been this way since the U.S. Department of Energy’s Solar Decathlon opened its door to journalists on Sept. 21.
It’s not the ideal weather for the 19 solar-powered homes that one TV reporter was overheard calling “This motley village.” But there’s perhaps no place on earth with a higher concentration of disparate solar technologies in a residential setting than at the public event.
Unfortunately the homes, designed and built by teams of college students from around world, will only be here through Oct. 2. Afterwards, they’ll be disassembled, shipped back to their end destinations, towns, cities or college campuses around the world, but for now it’s a unique opportunity to see the various ways in which solar is powering these innovative homes.
As I sploosh down the walking, plastic-tile covered ‘streets’ that make up the village a jet roars overhead as it nears its final destination, Reagan National Airport, a few miles away across the Potomac River.
The houses range from the dramatic inverted-hip roof angels of Team New Jersey’s ENJOY House. The house was cast out of concrete and designed as a beach house for a retired couple. The use of insulated concrete as well as the angled roof was designed for maximum insulative properties, keeping it cool in summer and warm in the winter. Inside the home feels cool and spacious for a 1,000 square foot home, but still feels somewhat industrial.
The most interesting design is between that of the SCI-Arc/Caltech team and Team Belgium.
Sci-Arc/Caltech’s CHIP (Compact Hyper-Insulated Prototype) home is clad in vinyl, not vinyl siding, but sheets of vinyl filled with recycled denim-based insulation the team has dubbed outsulation. Inside the house has only one walled-in room, the bathroom. The rest of the home is open, including the bedroom.
The home was designed with California’s young professionals in mind and fits onto lots under Los Angeles' Small Lot Ordinance. After the competition the home will be exhibited at museums and elsewhere before it becomes a permanent residence.
Team Belgium’s E-Cube home was another unique approach. It used prefabricated panels with an insulated core that interlocked and windows and doors that were the same size, so everything fit together neatly and cleanly. The team focused on building a home that minimized the need for energy and was modular and expandable as needed. As such, the interior’s walls and second floor were made of off-the-shelf warehouse shelving style systems, giving it the feeling of a loft.
On the other end of the spectrum, Purdue University’s INhome and Tidewater Virginia’s Unit 6 Unplugged were most like traditional U.S. homes.
Perdue’s house looked and felt like a smaller version of a suburban home and had a cozy interior with large porches. It was also the first and only home in Solar Decathlon history to sport a garage, according to Matt Hebdon, a structural engineer of the home. The garage allowed the team to add more space to the home without exceeding the livable space requirements of the competition.
Despite the utilitarian name, Tidewater’s home looked very traditional for a historic Virginia neighborhood. The craftsman-style home featured an open sun space with a mechanized window that created an open porch in the summertime that can be converted to a closed porch in the wintertime with a floor that serves as a heat-sink for the home. Inside, the home is conceived of as part of a six-unit multi-family building, according to the team.
These are just some of the innovative homes on display at the Solar Decathlon, others like University of Calgary’s TRTL (Technological Residence, Traditional Living) home were on display. Each home had a different, intriguing story and a different purpose.
Pictured: The exterior of Team Belgium's solar home. Photo: Chris Minott / Clean Energy Authority.



