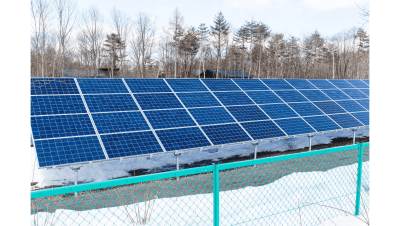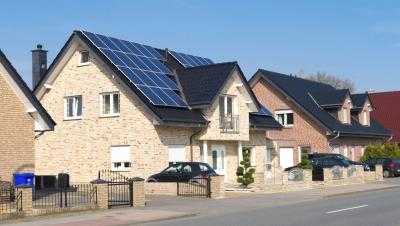Norwich Team Smokes Competition in Solar Home Affordability
The students from Norwich University in Vermont who built the Delta T-90 house for the U.S. Department of Energy’s Solar Decathlon had affordability in mind.
Their devotion to building a reasonably priced and completely livable net-zero solar-powered home shows in the end result. The DOE appraised the complete cost of the house at $164,000, which is about half of what most entries from 19 collegiate teams from around the world would cost to build.
The Solar Decathlon started in 2002 and occurs every two years. This is the first year the event is not on the National Mall in Washington, D.C.
Teams from all over the globe have assembled their solar-power entries along an abandoned runway at the Orange County Great Park in Irvine, Calif. The competition, which judges student entries based on 10 criteria, including engineering, architecture and affordability, runs Oct. 3 to 13. The homes are on display for the public Thursday through Sunday during both weekends of the competition.
“We were going for affordability with this house,” said Kaylan Aufdermaur, one of the students involved in the Norwich project. “We don’t get extra points for being the most affordable, but we do get full points.”
Each competition is valued at 100 points and any team with an appraised value of $250,000 or less gets full points for affordability. The next most affordable home after Norwich’s was Stanford University’s house, which was appraised at $240,000.
The Delta T-90 is designed to fit within budget for a Vermont family making 20 percent less than the state median income, according to Norwich’s promotional materials.
“We were very conscious of the materials we chose,” Aufdermaur added. “We did a lot of research before we bought anything.”
And the team simplified its systems and materials to maximize affordability. It was the only house amongst the 19 that used thin-film solar instead of crystalline solar photovoltaic panels. The 5.8-kilowatt system was generating just enough electricity to power the house.
While the thin-film solar wasn’t going to help the team win the energy balance portion of the competition, eliminating the need for expensive racking kept costs down.
For heating and cooling, the team used a mini-split heat pump system with a widely available single supply diffuser. Three pairs of heat-recovery ventilation systems heated and cooled constantly ventilated air over coils to maintain a consistent temperature and humidity level without any forced air or pumped water.
Cellulose and mineral wool insulation gave the home an R-value of 50, helping the home to maintain it’s interior temperature even on -20 degree nights in Vermont, said Miranda Otto, the team’s communications manager. That insulation reduces the home’s interior space.
“While our building envelope is 996 square feet, the interior square footage is just 780,” Otto stated.
The HVAC and other systems were designed to be affordable and to maximize livable space. It eliminated the need for a mechanical room, enabling the home’s occupants to use all 780 square feet of the two-bedroom, one-bath house.



