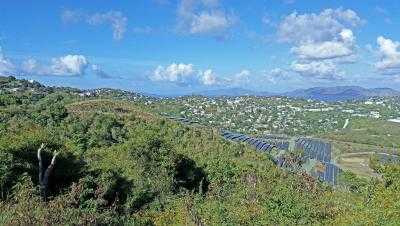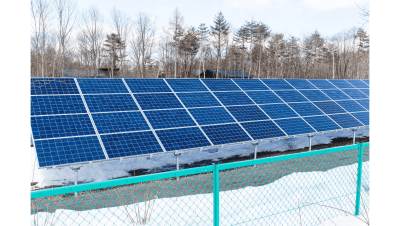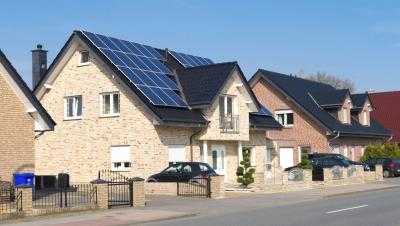Solar Decathlon Homes Use Passive Solar Tech
 When you stroll through the pop-up neighborhood of 19 solar-powered homes along an abandoned airstrip at The Great Park in Irvine, Calif. this week, you might get a kink in your neck.
When you stroll through the pop-up neighborhood of 19 solar-powered homes along an abandoned airstrip at The Great Park in Irvine, Calif. this week, you might get a kink in your neck.
It’s hard not to gravitate toward the homes lining the north side of the runway at the 2013 U.S. Department of Energy’s Solar Decathlon. Big glass windows and open patios beckon visitors to gawk and drool over the ultra-modern, airy designs inside.
The houses on the south side, by contrast, look small and closed. There’s good reason for that, however. And the truth is that all of the homes have those beautiful glass windows and open airy decks – even the ones on the south side of the street. So why the stark contrast? All of the homes are oriented to the south to take advantage of passive solar heating and cooling techniques.
All 19 of the solar-powered houses lined up in Orange County’s burgeoning Great Park were designed by college students from around the globe. They have brought their ultra energy efficient and modern architectural designs to compete in the Solar Decathlon, a competition that judges the houses on 10 criteria, including architecture, engineering, energy production and affordability.
The Solar Decathlon started in 2002 and takes place every two years. The DOE-sponsored event has historically taken place on the National Mall in Washington, D.C. Fortuitously, the year Congress shut down the federal government – and most of the National Mall –the decathalon was already scheduled to take place elsewhere.
“We believe the cleanest energy is the energy that is never consumed,” said an architecture student guiding visitors through the AIR House designed by Czech Technical University in the Czech Republic.
While this is the mantra of the Czech team, it’s a principle embodied in all of the Solar Decathlon entries. Each team used advanced insulation techniques to reduce energy loss and all of the teams have incorporated passive solar designs.
Most homes, like the one designed by Stanford University, have large windows that stretch from floor to ceiling, spanning most of the south side of the home. This allows for direct solar gain. When the windows are closed in the winter, the sun will shine through them, heating the home in the process.
Many of the homes also have overhangs that shade the windows from too much direct sunlight in the summer. Nearly all of the glazing opens wide to let fresh air flow into the house during warmer months.
The teams from Stanford, Kentucky and Indiana, University of Nevada Las Vegas, Santa Clara University and Missouri University of Science and Technology all included vaulted ceilings on a slant in their designs with operable windows located high on the north wall. When both the southern glazing and northern windows are open, a cross breeze cools the home naturally on hot summer days.
Teams from West Virginia University and Missouri incorporated indirect solar gain technology into their designs, with a narrow sun room to collect and concentrate solar heat that could be let into the house by opening inner doors or out by opening exterior doors. This use of passive solar heating and cooling technology saves energy when HVAC systems are in use, giving certain teams a stark advantage in the engineering, energy balance and comfort zone competitions.




